We started this whole process in the summer by talking to friends who had renovations done. Through these contacts, we got an estimate from Mazza Renovation Group as well as a referral to a kitchen designer (KD) who we ended up using.
The demolition, framing, electrical, plumbing and gas were handled by Adani Build for Desire. Our KD referred us to them. One thing we wished we had done was to cover more things to prevent them from being coated in the inevitable drywall dust.
All the kitchen cabinetry was custom-built and installed by EuroNova Kitchens. Compared to building a kitchen out of IKEA components, this was several times more expensive. They work with some high-end clients so their work is pretty nice. But for what we paid, we still got MDF cabinetry!
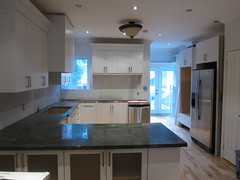 To orient yourself, this is a shot of the entire (not quite finished) kitchen, seen as you enter from the front of the house. In the front, where the frosted glass doors are, is the peninsula. On the left, is the cooktop area. At the back, is the sink and dishwasher. Right behind the dishwasher is the powder and laundry room. On the right wall is the fridge; behind it (in the big hole) is the ovens, and behind those and above the back doors, are bookshelves.
To orient yourself, this is a shot of the entire (not quite finished) kitchen, seen as you enter from the front of the house. In the front, where the frosted glass doors are, is the peninsula. On the left, is the cooktop area. At the back, is the sink and dishwasher. Right behind the dishwasher is the powder and laundry room. On the right wall is the fridge; behind it (in the big hole) is the ovens, and behind those and above the back doors, are bookshelves.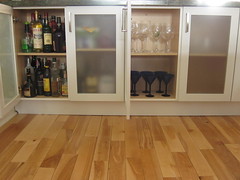 The side of the peninsula facing the dining room has frosted glass doors. We've stored napkins, liquor and wine glasses here so that they are easy to access when we have people over.
The side of the peninsula facing the dining room has frosted glass doors. We've stored napkins, liquor and wine glasses here so that they are easy to access when we have people over.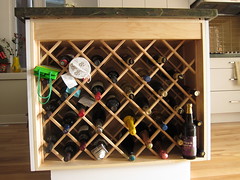 Around the end of the peninsula is a wine rack with storage for 35 bottles. At the suggestion of the cabinet people, we didn't have it painted and left it as the natural walnut.
Around the end of the peninsula is a wine rack with storage for 35 bottles. At the suggestion of the cabinet people, we didn't have it painted and left it as the natural walnut.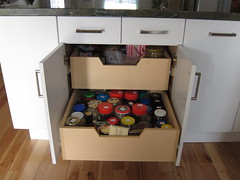 On the other side of the peninsula, there are drawers on the top, and pullout drawers below. We saw these at a friend's house who recommended them because they allow the entire contents to be accessible as nothing is forgotten at the back of the cupboard.
On the other side of the peninsula, there are drawers on the top, and pullout drawers below. We saw these at a friend's house who recommended them because they allow the entire contents to be accessible as nothing is forgotten at the back of the cupboard.In both corners, we have these clever corner units. They are not made by Hafele, but are very simliar to their Magic Corner I units. The mechanism needs some fine adjustments, as one of ours is still a little stiff, and they were originally installed with a bumper preventing it from opening the full 90°.
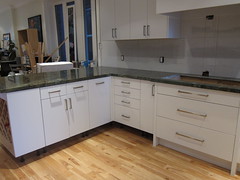 A shot of the peninsula and counters to the left of the cooktop. Right below where the cooktop goes, are two drawers with full thickness bottoms (¾" I think) for pots and pans.
A shot of the peninsula and counters to the left of the cooktop. Right below where the cooktop goes, are two drawers with full thickness bottoms (¾" I think) for pots and pans.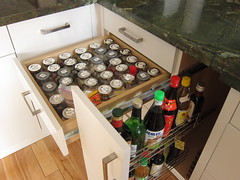 On the left side of the cooktop below the countertop, there are four sliding drawers, and a narrow pullout with two wire baskets. We're storing utensils, spices, kitchen linens and bottles here. The baskets aren't the full width of the pullout; we're going to have the cabinet guys replace them with wider ones.
On the left side of the cooktop below the countertop, there are four sliding drawers, and a narrow pullout with two wire baskets. We're storing utensils, spices, kitchen linens and bottles here. The baskets aren't the full width of the pullout; we're going to have the cabinet guys replace them with wider ones.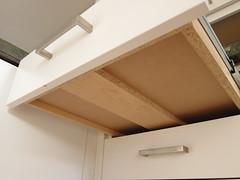 Here is a view of the underside of the sliding drawers. Notice how they are reinforced on the bottom with an additional piece.
Here is a view of the underside of the sliding drawers. Notice how they are reinforced on the bottom with an additional piece.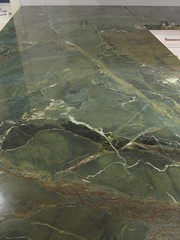 We selected this granite from the Ciot warehouse in Concord. It's called Verde Borgogna. Fabrication and installation was by Selyan's Flooring and Interiors (they go by several names, or maybe they are several companies: Selyan's Oriental Rugs, Redstone Marble and Granite). The edge is laminated (a narrow strip is attached to the bottom) and finished with a simple bevel. One thing which I learned later is that you should get the countertop people to trace out the shape of your walls. As we discovered during the install, walls aren't always exactly straight and corners aren't always at right-angles!
We selected this granite from the Ciot warehouse in Concord. It's called Verde Borgogna. Fabrication and installation was by Selyan's Flooring and Interiors (they go by several names, or maybe they are several companies: Selyan's Oriental Rugs, Redstone Marble and Granite). The edge is laminated (a narrow strip is attached to the bottom) and finished with a simple bevel. One thing which I learned later is that you should get the countertop people to trace out the shape of your walls. As we discovered during the install, walls aren't always exactly straight and corners aren't always at right-angles!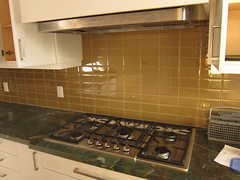 Here is the centre of the kitchen. We had a gas line run to the kitchen to install a cooktop. Since we previously had a over-the-range microwave combo hood, we also had a new hood installed. The cabinet guys built a giant box to hide the hood; it looks a bit weird. I did a LOT of research about hoods and found lots of useful anecdotes on GardenWeb about CFM, baffles versus mesh filters, delayed shutoff and more. For relative Canadian price comparisons of appliances, I found Tasco's website to be enormously helpful. Unfortunately, their interface sucks and reloads the queries every time you change a search option.
Here is the centre of the kitchen. We had a gas line run to the kitchen to install a cooktop. Since we previously had a over-the-range microwave combo hood, we also had a new hood installed. The cabinet guys built a giant box to hide the hood; it looks a bit weird. I did a LOT of research about hoods and found lots of useful anecdotes on GardenWeb about CFM, baffles versus mesh filters, delayed shutoff and more. For relative Canadian price comparisons of appliances, I found Tasco's website to be enormously helpful. Unfortunately, their interface sucks and reloads the queries every time you change a search option.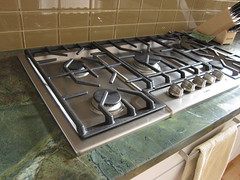 Here's a closeup of the cooktop. It's a 36" model by Bosch, model NGM8654UC. Total of 59500 BTU, continuous grates, sealed burners and automatic re-ignition. Having the controls up front means the burners are spread over the full width. I initially wanted the Capital Maestro 36" one with a centre wok ring but it had controls on the side and was much more expensive. We've found that our gas burners are more than sufficient for everyday cooking; we often just turn the knobs to low or medium. Our KD ordered this Bosch through Midnorthern Appliance, the commercial division of The Brick.
Here's a closeup of the cooktop. It's a 36" model by Bosch, model NGM8654UC. Total of 59500 BTU, continuous grates, sealed burners and automatic re-ignition. Having the controls up front means the burners are spread over the full width. I initially wanted the Capital Maestro 36" one with a centre wok ring but it had controls on the side and was much more expensive. We've found that our gas burners are more than sufficient for everyday cooking; we often just turn the knobs to low or medium. Our KD ordered this Bosch through Midnorthern Appliance, the commercial division of The Brick.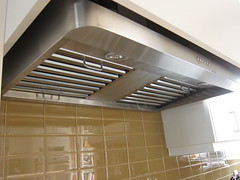 We bought this vent hood from Costco.ca online (it only took 3 or 4 weeks, not the six weeks the website says it will take). It's the Advanta Chef 36" under-cabinet model by Ancona. It uses dishwasher-safe baffles (so no more filters clogged with grease and dust), has a maximum of 900 CFM, offers four speeds and features a timed delay shutoff. It's noisier than I expected but that probably has to do with the fact that we used a regular 4" duct rather than a 7" one that Ancona recommends. Update (2013-01): Ancona now makes a newer model called the Advanta Chef II 36", still sold by Costco.ca.
We bought this vent hood from Costco.ca online (it only took 3 or 4 weeks, not the six weeks the website says it will take). It's the Advanta Chef 36" under-cabinet model by Ancona. It uses dishwasher-safe baffles (so no more filters clogged with grease and dust), has a maximum of 900 CFM, offers four speeds and features a timed delay shutoff. It's noisier than I expected but that probably has to do with the fact that we used a regular 4" duct rather than a 7" one that Ancona recommends. Update (2013-01): Ancona now makes a newer model called the Advanta Chef II 36", still sold by Costco.ca.The backsplash was a tricky thing to pick out because you want it to match the countertop and your cabinets. It's the last thing to get installed and can't be done until the counter is in place. We tried in vain to get a sample of the countertop material through our KD and directly with the fabricator. Our plan was to take a granite sample to various tile stores and see what would look nice. In the end, we went to a bunch of tile stores on Bermondsey Road, asked for samples (most places will lend you a sample board for a small refundable fee), and took them to Ciot. We held up the samples next to the granite samples they had in their main showroom.
In the end, we went with tiles that our KD showed us. They are from Casa Roma's Glass Jewel collection, in Tan. I measured the area myself, and added 20% overage to account for breakage and cutting. The caulk is a golden coloured one. The backsplash was installed by subcontractors of the countertop company. They did a super fast job but were sloppy: they missed a few spots in the grouting, left us to wipe the tiles down ourselves, and left the tile cuttings behind.
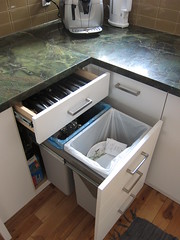 In the other corner of the kitchen, we have a top drawer for cutlery, and a false front hiding garbage and recycling bins. Notice that there is barely enough clearance for these to open up without scraping the handle of the corner unit. This is one area in which the handle choice really does matter. We're thinking of replacing the handles on the corner units with lower profile ones. Update (2013-01): I finally found a store that sells similar handles with a smaller projection (the name for how far the pull sticks out from the front). knobdepot.com sells the Bayport House Manhattan series, and I found one that worked for us: 5" centre to centre, with a 1 1/16" projection, which is only 1/4" shallower than our existing ones, but enough to prevent the adjacent drawer from banging against the pull.
In the other corner of the kitchen, we have a top drawer for cutlery, and a false front hiding garbage and recycling bins. Notice that there is barely enough clearance for these to open up without scraping the handle of the corner unit. This is one area in which the handle choice really does matter. We're thinking of replacing the handles on the corner units with lower profile ones. Update (2013-01): I finally found a store that sells similar handles with a smaller projection (the name for how far the pull sticks out from the front). knobdepot.com sells the Bayport House Manhattan series, and I found one that worked for us: 5" centre to centre, with a 1 1/16" projection, which is only 1/4" shallower than our existing ones, but enough to prevent the adjacent drawer from banging against the pull. 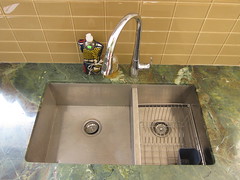 This is a Vault offset kitchen sink by Kohler, model K-3823-1 in an undermount installation. The sink is a total of 33" wide, and the basin is 9" deep with a tight (but not zero) corner radius. Note that it does not come with the strainer and tailpiece. We got a generic one, rather than the expensive Kohler ones. The gooseneck faucet is also Kohler: it's from the Simplice line, model K-596. The pullout has a pause button that makes it easy to fill up a large pot on the counter. Kohler does not offer any matching wire rinse baskets; we bought the one you can see in the small sink from IQ Living. Our KD ordered the sink and faucet from PMF Plumbing Supplies.
This is a Vault offset kitchen sink by Kohler, model K-3823-1 in an undermount installation. The sink is a total of 33" wide, and the basin is 9" deep with a tight (but not zero) corner radius. Note that it does not come with the strainer and tailpiece. We got a generic one, rather than the expensive Kohler ones. The gooseneck faucet is also Kohler: it's from the Simplice line, model K-596. The pullout has a pause button that makes it easy to fill up a large pot on the counter. Kohler does not offer any matching wire rinse baskets; we bought the one you can see in the small sink from IQ Living. Our KD ordered the sink and faucet from PMF Plumbing Supplies.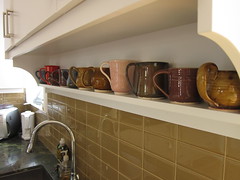 Above the sink is a decorative shelf. We've filled it with mugs that my wife made.
Above the sink is a decorative shelf. We've filled it with mugs that my wife made.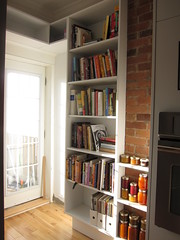 On the right wall of our old kitchen, we had an L-shaped wooden shelf (like the IKEA GORM stuff) to hold our pantry items, and a bunch of CD shelves and bookshelves to hold spices, cans and cookbooks. These were pretty ugly and blocked the light from the back doors. Now, we have bookshelves built into the wall at the back and even shelves above the doors. We left the brick exposed, and put a small shelf at the base. The shelf above the door is just big enough for our teapots, and we can even use the spot on top of the shelves to put less frequently used items.
On the right wall of our old kitchen, we had an L-shaped wooden shelf (like the IKEA GORM stuff) to hold our pantry items, and a bunch of CD shelves and bookshelves to hold spices, cans and cookbooks. These were pretty ugly and blocked the light from the back doors. Now, we have bookshelves built into the wall at the back and even shelves above the doors. We left the brick exposed, and put a small shelf at the base. The shelf above the door is just big enough for our teapots, and we can even use the spot on top of the shelves to put less frequently used items.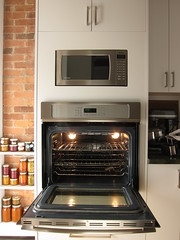 This wall was empty before (except for the aforementioned bookshelves) and we've now installed two new appliances here. The microwave oven is a stainless steel 1.6 cu. ft. unit from Panasonic, model NNP794S, purchased at Future Shop. It's an older discounted model; the newer ones have a dial instead of numbered buttons. The wall oven is a Frigidaire Professional 30" electric convection unit, model CPEW3085KF. It's pretty quiet, both when running, and when it's cooling down after it's been turned off. Our KD ordered this from Midnorthern Appliance as well.
This wall was empty before (except for the aforementioned bookshelves) and we've now installed two new appliances here. The microwave oven is a stainless steel 1.6 cu. ft. unit from Panasonic, model NNP794S, purchased at Future Shop. It's an older discounted model; the newer ones have a dial instead of numbered buttons. The wall oven is a Frigidaire Professional 30" electric convection unit, model CPEW3085KF. It's pretty quiet, both when running, and when it's cooling down after it's been turned off. Our KD ordered this from Midnorthern Appliance as well.Just visible at the right of this photo (where the stand mixer is sitting) is a corkboard. Below the counter is set of doors concealing a shelf. In retrospect, it would have made more sense to put drawers here for things like oven mitts and cooling racks.
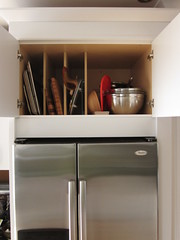 Above the fridge (we kept our old one), is a set of doors hiding tray dividers. The spot on the right is useful for larger items that aren't used that often.
Above the fridge (we kept our old one), is a set of doors hiding tray dividers. The spot on the right is useful for larger items that aren't used that often.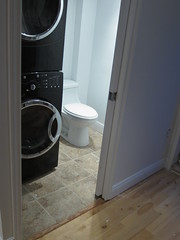 In our old kitchen configuration, we had the washer and dryer tucked into a little nook, and a separate powder room. The previous renovators either didn't measure or didn't care, but the powder room door wouldn't open fully because it was blocked by the deep laundry units. We decided to build an enclosed powder room that would contain the washer and dryer. A pocket door allows access for washing clothes and provides enough clearance to get in and out of the washroom.
In our old kitchen configuration, we had the washer and dryer tucked into a little nook, and a separate powder room. The previous renovators either didn't measure or didn't care, but the powder room door wouldn't open fully because it was blocked by the deep laundry units. We decided to build an enclosed powder room that would contain the washer and dryer. A pocket door allows access for washing clothes and provides enough clearance to get in and out of the washroom.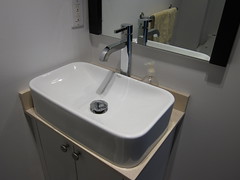 We replaced the existing circular glass bowl sink with this one by Kraus, Model KCV-122 with the Ramus faucet. We bought it online from Every Faucet. Our cabinet guys built a stand, and the countertop company made us a simple countertop for the sink. It's still a tight fit in the powder room; maybe we should have gone with a pedestal sink. But all of the ones I saw online were so ugly.
We replaced the existing circular glass bowl sink with this one by Kraus, Model KCV-122 with the Ramus faucet. We bought it online from Every Faucet. Our cabinet guys built a stand, and the countertop company made us a simple countertop for the sink. It's still a tight fit in the powder room; maybe we should have gone with a pedestal sink. But all of the ones I saw online were so ugly.Some advice that's useful to note here: we had house cleaners come twice during the renovation as drywall dust gets everywhere. After the basement ceiling work was done (to run the electrical, plumbing and gas), we had cleaners come to clean the basement. And, of course, after everything was done, we had the house cleaned again. We also had our ducts cleaned too, something we hadn't done since we moved in.
I've heard of contractors building a temporary kitchen with a sink and countertop, but ours did not do this. We had use of the fridge during the whole renovation period and also plugged in a toaster oven upstairs. We lost the use of various electrical outlets at various times. Many times, they simply forgot to switch them back.
Anyways, gentle reader, if you have questions, please leave them in the comments or send me email.
Leave a comment